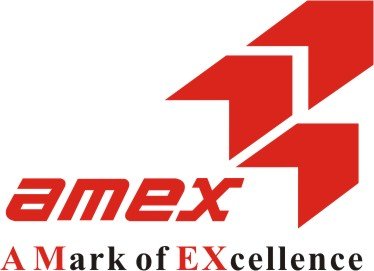307 215 Twelfth Street, New Westminster
SOLD / $525,000
1 Bed
1 Bath
746 Sqft
1997 Built
$360.17 mnt. fees
WELCOME HOME DISCOVERY REACH! Built by BOSA, this well maintained complex is steps to everything Uptown has to offer including Skytrain, the Quay, Save-On-Foods & local eats. Your new home has been meticulously maintained and offers a cozy fireplace for those cold nights as well as a covered patio for coffee and wine dates year around. This spacious END unit has everything you need with its open concept living area and over sized bedroom. Call now for your private viewing or book an appointment at one of our opens. BONUS: Storage locker & parking /Rain-Screened /New roof & balconies in 2015. Open House Saturday (July 16) 11-2PM
Taxes (2021): $1,649.16
Amenities
- Bike Room
- Elevator
- Exercise Centre
- Garden
- In Suite Laundry
- Wheelchair Access
Features
- ClthWsh
- Dryr
- Frdg
- Stve
- DW
- Drapes
- Window Coverings
- Fireplace Insert
- Sprinkler - Fire
Site Influences
- Central Location
- Recreation Nearby
- Shopping Nearby
| MLS® # | R2709129 |
|---|---|
| Property Type | Residential Attached |
| Dwelling Type | Apartment Unit |
| Home Style | Upper Unit |
| Year Built | 1997 |
| Fin. Floor Area | 746 sqft |
| Finished Levels | 1 |
| Bedrooms | 1 |
| Bathrooms | 1 |
| Taxes | $ 1649 / 2021 |
| Outdoor Area | Balcny(s) Patio(s) Dck(s) |
| Water Supply | City/Municipal |
| Maint. Fees | $360 |
| Heating | Baseboard, Electric |
|---|---|
| Construction | Frame - Wood |
| Foundation | |
| Basement | None |
| Roof | Asphalt |
| Floor Finish | Mixed |
| Fireplace | 1 , Gas - Natural |
| Parking | Garage Underbuilding |
| Parking Total/Covered | 1 / 1 |
| Parking Access | Side |
| Exterior Finish | Mixed,Vinyl |
| Title to Land | Freehold Strata |
| Floor | Type | Dimensions |
|---|---|---|
| Main | Foyer | 5' x 5' |
| Main | Kitchen | 8'8 x 8'1 |
| Main | Dining Room | 12'5 x 11'2 |
| Main | Living Room | 15'1 x 12'7 |
| Main | Bedroom | 13'6 x 11'4 |
| Main | Patio | 13'11 x 9' |
| Floor | Ensuite | Pieces |
|---|---|---|
| Main | Y | 4 |
Similar Listings
Listed By: RE/MAX Results Realty
Disclaimer: The data relating to real estate on this web site comes in part from the MLS Reciprocity program of the Real Estate Board of Greater Vancouver or the Fraser Valley Real Estate Board. Real estate listings held by participating real estate firms are marked with the MLS Reciprocity logo and detailed information about the listing includes the name of the listing agent. This representation is based in whole or part on data generated by the Real Estate Board of Greater Vancouver or the Fraser Valley Real Estate Board which assumes no responsibility for its accuracy. The materials contained on this page may not be reproduced without the express written consent of the Real Estate Board of Greater Vancouver or the Fraser Valley Real Estate Board.
Disclaimer: The data relating to real estate on this web site comes in part from the MLS Reciprocity program of the Real Estate Board of Greater Vancouver or the Fraser Valley Real Estate Board. Real estate listings held by participating real estate firms are marked with the MLS Reciprocity logo and detailed information about the listing includes the name of the listing agent. This representation is based in whole or part on data generated by the Real Estate Board of Greater Vancouver or the Fraser Valley Real Estate Board which assumes no responsibility for its accuracy. The materials contained on this page may not be reproduced without the express written consent of the Real Estate Board of Greater Vancouver or the Fraser Valley Real Estate Board.
































