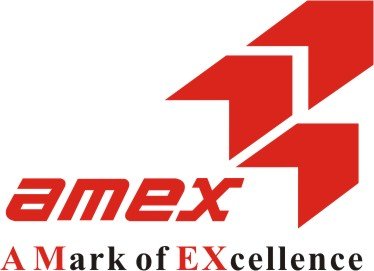2737 Ward Street, Vancouver Listing #: R2869374
$1,139,000
3 Beds
2 Baths
866 Sqft
2018 Built
$313.07 mnt. fees
Immaculate TOWNHOUSE in Collingwood! Functional with a peek-a-boo view of the mountains. Modern kitchen featuring European-inspired cabinetry, under cabinet lighting, engineered stone countertops with breakfast peninsula, full-size stainless steel appliances, and gas stove. 9' ceilings on the main floor with potlights throughout, vaulted ceiling in upper bedrooms, gas hook-up on deck, & closet shelving system. Minutes away from 29th ave skytrain station and shops/restaurants on Kingsway.
Taxes (2023): $2,869.68
Amenities: In Suite Laundry
Features
- ClthWsh
- Dryr
- Frdg
- Stve
- DW
- Microwave
- Sprinkler - Fire
Site Influences
- Central Location
- Recreation Nearby
- Shopping Nearby
| MLS® # | R2869374 |
|---|---|
| Property Type | Residential Attached |
| Dwelling Type | Townhouse |
| Home Style | 3 Storey |
| Year Built | 2018 |
| Fin. Floor Area | 866 sqft |
| Finished Levels | 3 |
| Bedrooms | 3 |
| Bathrooms | 2 |
| Taxes | $ 2870 / 2023 |
| Outdoor Area | Patio(s) & Deck(s) |
| Water Supply | City/Municipal |
| Maint. Fees | $313 |
| Heating | Baseboard, Electric |
|---|---|
| Construction | Frame - Wood |
| Foundation | |
| Basement | None |
| Roof | Asphalt |
| Floor Finish | Laminate, Other, Tile |
| Fireplace | 0 , |
| Parking | Carport; Single |
| Parking Total/Covered | 0 / 0 |
| Exterior Finish | Fibre Cement Board |
| Title to Land | Freehold Strata |
| Floor | Type | Dimensions |
|---|---|---|
| Main | Foyer | 3'10 x 4'1 |
| Main | Bedroom | 8'2 x 7'2 |
| Main | Laundry | 7'2 x 7'2 |
| Main | Kitchen | 8'5 x 14'10 |
| Main | Dining Room | 5'9 x 12'0 |
| Main | Living Room | 10' x 12' |
| Above | Primary Bedroom | 12'4 x 9'0 |
| Above | Bedroom | 10'8 x 8'0 |
| Floor | Ensuite | Pieces |
|---|---|---|
| Main | N | 3 |
| Above | N | 4 |
Listed By: Amex - Fraseridge Realty
Disclaimer: The data relating to real estate on this web site comes in part from the MLS Reciprocity program of the Real Estate Board of Greater Vancouver or the Fraser Valley Real Estate Board. Real estate listings held by participating real estate firms are marked with the MLS Reciprocity logo and detailed information about the listing includes the name of the listing agent. This representation is based in whole or part on data generated by the Real Estate Board of Greater Vancouver or the Fraser Valley Real Estate Board which assumes no responsibility for its accuracy. The materials contained on this page may not be reproduced without the express written consent of the Real Estate Board of Greater Vancouver or the Fraser Valley Real Estate Board.
Disclaimer: The data relating to real estate on this web site comes in part from the MLS Reciprocity program of the Real Estate Board of Greater Vancouver or the Fraser Valley Real Estate Board. Real estate listings held by participating real estate firms are marked with the MLS Reciprocity logo and detailed information about the listing includes the name of the listing agent. This representation is based in whole or part on data generated by the Real Estate Board of Greater Vancouver or the Fraser Valley Real Estate Board which assumes no responsibility for its accuracy. The materials contained on this page may not be reproduced without the express written consent of the Real Estate Board of Greater Vancouver or the Fraser Valley Real Estate Board.



























