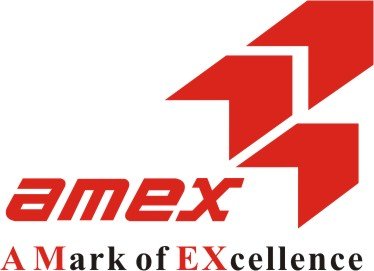12 621 Langside Avenue, Coquitlam Listing #: R2877809
$899,900
3 Beds
2 Baths
1,301 Sqft
2010 Built
$308.49 mnt. fees
Perfect family living! Welcome home to this lovely 3 level, 3 bedroom 1301sf townhome. A great open patio at your front entry to enjoy entertaining or a quiet evening alone. You will enter your open kitchen with lots of room to cook and watch the kids while playing. The beautifully designed dining and living room areas extend to the back of the main level with a large private deck outside. Upstairs to the second level, you will find 2 bedrooms and a main bathroom. The large Primary room is upstairs on the third level. There is an ensuite, private balcony and laundry area. Location can't get any better, with shopping, and parks nearby. The YMCA is just outside your door! Mountain View Elementary and Ecole Banting Middle Schools in catchment! You will feel at home here. First Open Sat 2-4
Taxes (2022): $2,770.89
Amenities: In Suite Laundry
Site Influences
- Central Location
- Cul-de-Sac
- Recreation Nearby
- Shopping Nearby
Similar Listings

Listed By: Sotheby's International Realty Canada
Disclaimer: The data relating to real estate on this web site comes in part from the MLS Reciprocity program of the Real Estate Board of Greater Vancouver or the Fraser Valley Real Estate Board. Real estate listings held by participating real estate firms are marked with the MLS Reciprocity logo and detailed information about the listing includes the name of the listing agent. This representation is based in whole or part on data generated by the Real Estate Board of Greater Vancouver or the Fraser Valley Real Estate Board which assumes no responsibility for its accuracy. The materials contained on this page may not be reproduced without the express written consent of the Real Estate Board of Greater Vancouver or the Fraser Valley Real Estate Board.

















































