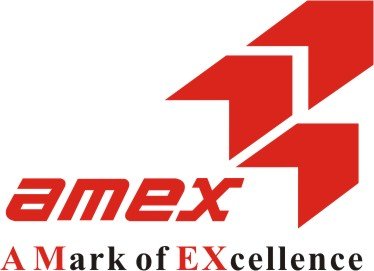312 19201 66A Avenue, Surrey Listing #: R2877179
$669,900
2 Beds
2 Baths
1,157 Sqft
2013 Built
$404.76 mnt. fees
Open House: Saturday 4th May: 12:00-2:00pm
Step into your own urban retreat, welcomed by spacious foyer that sets the tone for what lies beyond. As you wander further, natural light streams through large windows, illuminating the 1157sqft interior. This corner unit condo, perched on the 3rd floor, offers 2 bedrooms + flex space, 2 baths and ample storage. Built in 2013, it has been meticulously maintained and showcases an inviting neutral palette. The large balcony with surrounding trees beckons for enjoyment on warm summer evenings. The building amenity room includes a kitchen for entertaining and outdoor picnic tables for days with friends and family. Conveniently located near all amenities and the anticipated sky train, this condo presents an opportunity to embrace a lifestyle where everything you need is within reach.
Taxes (2023): $2,501.60
Amenities
- Bike Room
- Elevator
- In Suite Laundry
- Storage
Features
- ClthWsh
- Dryr
- Frdg
- Stve
- DW
- Drapes
- Window Coverings
- Microwave
Site Influences
- Central Location
- Recreation Nearby
- Shopping Nearby
Similar Listings

Listed By: Macdonald Realty (Langley)
Disclaimer: The data relating to real estate on this web site comes in part from the MLS Reciprocity program of the Real Estate Board of Greater Vancouver or the Fraser Valley Real Estate Board. Real estate listings held by participating real estate firms are marked with the MLS Reciprocity logo and detailed information about the listing includes the name of the listing agent. This representation is based in whole or part on data generated by the Real Estate Board of Greater Vancouver or the Fraser Valley Real Estate Board which assumes no responsibility for its accuracy. The materials contained on this page may not be reproduced without the express written consent of the Real Estate Board of Greater Vancouver or the Fraser Valley Real Estate Board.






































