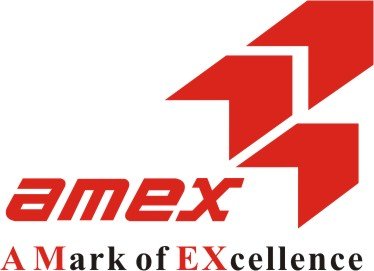526 10928 132 Street, Surrey Listing #: R2868921
$318,000
1 Bed
1 Bath
410 Sqft
2021 Built
$148.91 mnt. fees
Open House: Sunday 28th April: 2:00-4:00pm
Chartwell Camellia is a stylish 55+ community in the heart of Surrey. Beautiful building and great location just minutes away from the vibrant Surrey City Center district. This beautifully designed penthouse floor studio unit features floor-to-ceiling windows and a big balcony. The kitchen has stainless steel appliances featuring an induction stove top and built-in microwave. There is a spacious bathroom and great layout for the suite. The building offers two types of independent living plans for 24/7 concierge service, multiple daily social activities, chef prepared meals, and inhouse gym. Call to enjoy this wonderful condo and community. The perfect home for any senior to enjoy! You will love this penthouse unit and building!
Taxes (2022): $1,192.46
Amenities
- Community Meals
- Elevator
- Exercise Centre
- Garden
- Guest Suite
- Independent living
- Recreation Center
- Restaurant
- Wheelchair Access
- Concierge
Features
- Drapes
- Window Coverings
- Microwave
- Range Top
- Refrigerator
- Smoke Alarm
- Sprinkler - Fire
- Windows - Thermo
Similar Listings

Listed By: Royal LePage West Real Estate Services
Disclaimer: The data relating to real estate on this web site comes in part from the MLS Reciprocity program of the Real Estate Board of Greater Vancouver or the Fraser Valley Real Estate Board. Real estate listings held by participating real estate firms are marked with the MLS Reciprocity logo and detailed information about the listing includes the name of the listing agent. This representation is based in whole or part on data generated by the Real Estate Board of Greater Vancouver or the Fraser Valley Real Estate Board which assumes no responsibility for its accuracy. The materials contained on this page may not be reproduced without the express written consent of the Real Estate Board of Greater Vancouver or the Fraser Valley Real Estate Board.





































