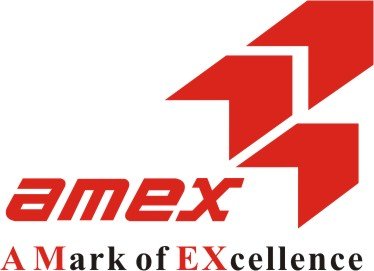16376 96 Avenue, Surrey Listing #: R2915322
$1,398,800
4 Beds
4 Baths
2,444 Sqft
7,404 Lot SqFt
1982 Built
Welcome to this beautifully updated 4BR 3.5BTH Fleetwood detached. A grand foyer welcomes you home, leading in to your inviting living room overlooking a generous front yard facing Fleetwood Tynehead Park. Your bright, gourmet eat-in kitchen features sleek, stainless steel LG appliances, quartz counters, maple cabinets, tiled back splash & sizable island with breakfast bar. Sunken family room opens onto your fully fenced, southern exposed backyard with lane access. Second floor is reserved for naturally well-lit bedrooms & refreshed bathroom with really good size master bedroom a walk-in closet with attach washroom. Really Conveniently located, you’ll be steps to Serpentine Heights Elementary, North Surrey Secondary & easy access to highway 1 and major routes.
Taxes (2024): $4,889.51
Features
- ClthWsh
- Dryr
- Frdg
- Stve
- DW
- Dishwasher
- Drapes
- Window Coverings
- Refrigerator
- Stove
Site Influences
- Adult Oriented
- Central Location
- Lane Access
- Paved Road
- Private Setting
- Private Yard
Similar Listings

Listed By: Century 21 Coastal Realty Ltd.
Disclaimer: The data relating to real estate on this web site comes in part from the MLS Reciprocity program of the Real Estate Board of Greater Vancouver or the Fraser Valley Real Estate Board. Real estate listings held by participating real estate firms are marked with the MLS Reciprocity logo and detailed information about the listing includes the name of the listing agent. This representation is based in whole or part on data generated by the Real Estate Board of Greater Vancouver or the Fraser Valley Real Estate Board which assumes no responsibility for its accuracy. The materials contained on this page may not be reproduced without the express written consent of the Real Estate Board of Greater Vancouver or the Fraser Valley Real Estate Board.
















































