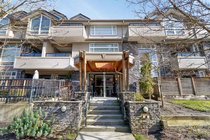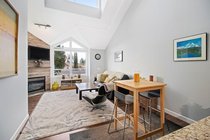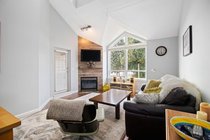305 3150 Vincent Street, Port Coquitlam
This is not just another condo! 2 level, vaulted ceilings, main floor bedroom with full ensuite plus large loft up with its own shower bathroom & concrete rooftop deck with mountain view. Spacious, versatile open floorplan - vaulted living room has both lower & upper windows, corner gas fireplace & access to covered concrete deck shared with bedroom. Wide plank laminate flooring & tile thru main areas except for carpeted bedroom & loft. Rich walnut cabinets, granite counters, tile backsplash, stainless steel appliances & generous area for the cook in this open kitchen. Lots of closet space throughout, plus in suite storage room. Low maintenance, newer building with vinyl siding & attractive lobby. Quiet residential location yet walkable to all types of shopping, services and transit.
- Exercise Centre
- Recreation Center
- ClthWsh
- Dryr
- Frdg
- Stve
- DW
- Drapes
- Window Coverings
- Smoke Alarm
- Central Location
- Recreation Nearby
- Shopping Nearby
| MLS® # | R2439057 |
|---|---|
| Property Type | Residential Attached |
| Dwelling Type | Apartment Unit |
| Home Style | Penthouse,Upper Unit |
| Year Built | 2008 |
| Fin. Floor Area | 1007 sqft |
| Finished Levels | 2 |
| Bedrooms | 1 |
| Bathrooms | 2 |
| Taxes | $ 1869 / 2019 |
| Outdoor Area | Balcony(s),Rooftop Deck |
| Water Supply | City/Municipal |
| Maint. Fees | $386 |
| Heating | Baseboard, Electric |
|---|---|
| Construction | Frame - Wood |
| Foundation | |
| Basement | None |
| Roof | Asphalt |
| Floor Finish | Hardwood, Tile, Wall/Wall/Mixed |
| Fireplace | 1 , Gas - Natural |
| Parking | Garage; Underground |
| Parking Total/Covered | 1 / 1 |
| Exterior Finish | Stone,Vinyl |
| Title to Land | Freehold Strata |
| Floor | Type | Dimensions |
|---|---|---|
| Main | Living Room | 14' x 10'3 |
| Main | Dining Room | 11'7 x 8'7 |
| Main | Kitchen | 9'5 x 9' |
| Main | Master Bedroom | 13'6 x 10'6 |
| Main | Foyer | 6'3 x 4'9 |
| Above | Loft | 15' x 9'11 |
| Floor | Ensuite | Pieces |
|---|---|---|
| Main | Y | 4 |
| Above | N | 3 |
Similar Listings
Disclaimer: The data relating to real estate on this web site comes in part from the MLS Reciprocity program of the Real Estate Board of Greater Vancouver or the Fraser Valley Real Estate Board. Real estate listings held by participating real estate firms are marked with the MLS Reciprocity logo and detailed information about the listing includes the name of the listing agent. This representation is based in whole or part on data generated by the Real Estate Board of Greater Vancouver or the Fraser Valley Real Estate Board which assumes no responsibility for its accuracy. The materials contained on this page may not be reproduced without the express written consent of the Real Estate Board of Greater Vancouver or the Fraser Valley Real Estate Board.










