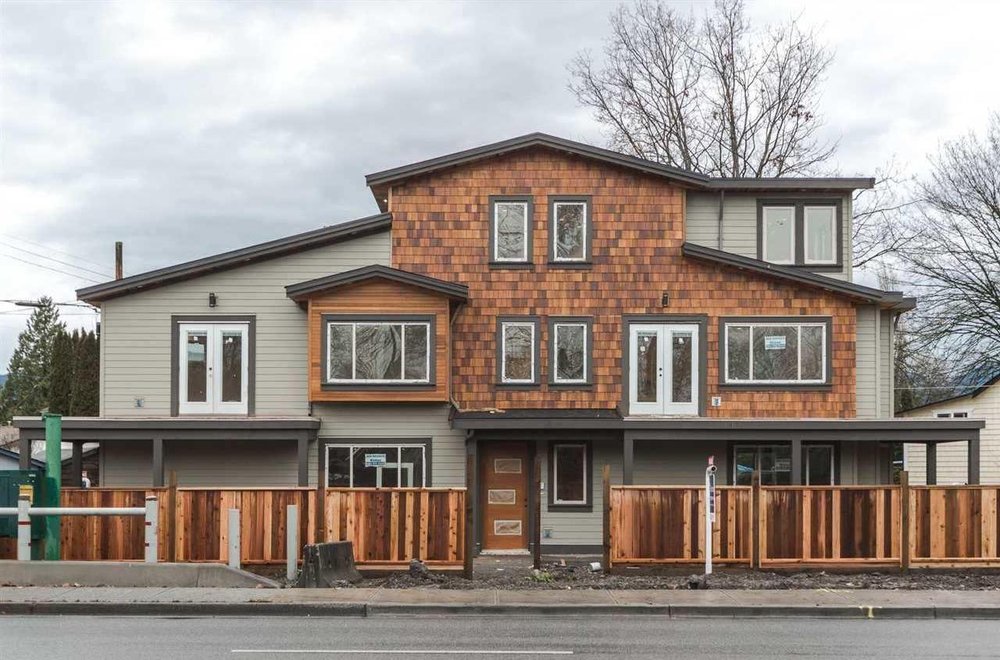2989 Como Lake Avenue, Coquitlam
Welcome home to this almost new centrally located home. This home offers 6 bedrooms & 5 bathrooms of which 2 are master bedrooms w/3 piece ensuites for each, 3 decks, 2 gas fireplaces. Bedrooms have sound proof windows making it extremely quiet inside the house. Beautiful entertainer's open concept kitchen w/stone countertops, Porcelain tiles, stainless steel appliances perfect for the host in you. The main part of the house has 4 bedrooms & the ground floor has an additional 2 bdrms which would be perfect as a mortgage helper or for grown children/inlaws. This home is minutes away from all modes of Transit such as Skytrain, WestCoast Express & Coquitlam Bus Loop, Coquitlam Centre, Shopping & all levels of schools. Hurry up and make this home yours before it is gone. VERY SHARPLY PRICED!!!
- ClthWsh
- Dryr
- Frdg
- Stve
- DW
- Central Location
- Lane Access
- Recreation Nearby
- Shopping Nearby
| MLS® # | R2593707 |
|---|---|
| Property Type | Residential Detached |
| Dwelling Type | House/Single Family |
| Home Style | 3 Storey,Basement Entry |
| Year Built | 2015 |
| Fin. Floor Area | 2676 sqft |
| Finished Levels | 3 |
| Bedrooms | 6 |
| Bathrooms | 6 |
| Taxes | $ 3654 / 2020 |
| Lot Area | 4304 sqft |
| Lot Dimensions | 0.00 × |
| Outdoor Area | Balcony(s),Fenced Yard |
| Water Supply | City/Municipal |
| Maint. Fees | $N/A |
| Heating | Baseboard, Hot Water, Natural Gas |
|---|---|
| Construction | Frame - Wood |
| Foundation | |
| Basement | Fully Finished |
| Roof | Asphalt,Torch-On |
| Floor Finish | Laminate, Tile, Wall/Wall/Mixed |
| Fireplace | 2 , Natural Gas |
| Parking | Garage; Double,Open |
| Parking Total/Covered | 5 / 2 |
| Parking Access | Rear |
| Exterior Finish | Fibre Cement Board,Wood |
| Title to Land | Freehold NonStrata |
| Floor | Type | Dimensions |
|---|---|---|
| Below | Master Bedroom | 11'8 x 10'5 |
| Below | Dining Room | 11'2 x 9' |
| Below | Living Room | 12' x 10'8 |
| Below | Kitchen | 8'10 x 7'11 |
| Below | Laundry | 5' x 3'5 |
| Below | Bedroom | 11'11 x 9'4 |
| Below | Flex Room | 8'5 x 5' |
| Main | Kitchen | 19'1 x 11' |
| Main | Living Room | 20' x 13'11 |
| Main | Dining Room | 16'3 x 13'8 |
| Main | Bedroom | 15' x 12'4 |
| Above | Master Bedroom | 15'8 x 10'6 |
| Above | Bedroom | 9'9 x 9'6 |
| Above | Bedroom | 10'10 x 9'11 |
| Floor | Ensuite | Pieces |
|---|---|---|
| Below | Y | 4 |
| Below | N | 3 |
| Main | Y | 3 |
| Main | N | 2 |
| Above | Y | 3 |
| Above | N | 4 |
Similar Listings
Disclaimer: The data relating to real estate on this web site comes in part from the MLS Reciprocity program of the Real Estate Board of Greater Vancouver or the Fraser Valley Real Estate Board. Real estate listings held by participating real estate firms are marked with the MLS Reciprocity logo and detailed information about the listing includes the name of the listing agent. This representation is based in whole or part on data generated by the Real Estate Board of Greater Vancouver or the Fraser Valley Real Estate Board which assumes no responsibility for its accuracy. The materials contained on this page may not be reproduced without the express written consent of the Real Estate Board of Greater Vancouver or the Fraser Valley Real Estate Board.


























