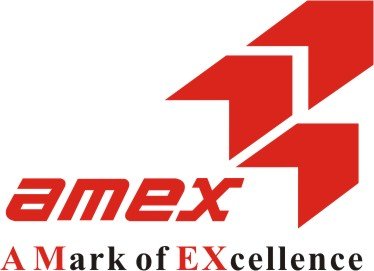70 8737 212 Street, Langley Listing #: R2883263
$859,000
3 Beds
2 Baths
1,449 Sqft
1989 Built
$412.72 mnt. fees
Welcome to Chartwell Green in Walnut Grove! Chartwell Green is a gated, 55+ townhouse complex that includes a clubhouse with pool, hot tub and live in caretaker. We are very proud to showcase the total renovation of this two level home with primary bedroom on the main. Enjoy new luxury vinyl plank flooring, extra height kitchen cabinets, quartz countertops, stainless steel appliances, built in storage cabinetry, cellular blinds and all new light fixtures. Vaulted smooth ceiling living room in an open floor plan with stunning new gas fireplace! Yes, both bathrooms completely updated, new washer and dryer and even the hot water tank is new too! Save on Foods, shopping and eateries are within walking distance. Pets allowed with restrictions. Don’t miss your opportunity! Call today!
Taxes (2023): $3,598.25
Amenities
- Club House
- Exercise Centre
- Pool; Outdoor
- Recreation Center
- Swirlpool/Hot Tub
Features
- ClthWsh
- Dryr
- Frdg
- Stve
- DW
Site Influences
- Central Location
- Recreation Nearby
- Shopping Nearby
Similar Listings

Listed By: Royal LePage - Wolstencroft
Disclaimer: The data relating to real estate on this web site comes in part from the MLS Reciprocity program of the Real Estate Board of Greater Vancouver or the Fraser Valley Real Estate Board. Real estate listings held by participating real estate firms are marked with the MLS Reciprocity logo and detailed information about the listing includes the name of the listing agent. This representation is based in whole or part on data generated by the Real Estate Board of Greater Vancouver or the Fraser Valley Real Estate Board which assumes no responsibility for its accuracy. The materials contained on this page may not be reproduced without the express written consent of the Real Estate Board of Greater Vancouver or the Fraser Valley Real Estate Board.


















































