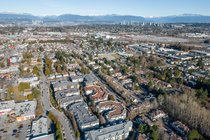108 8139 121A Street, Surrey
SOLD / $415,000
1 Bed
1 Bath
743 Sqft
1995 Built
$261.54 mnt. fees
Love, Love, Love! This 1 bedroom unit located on the ground floor in The Birches! Intelligent and spacious layout with a large patio surrounded by a beautiful garden view. Comfortable living at its best with 9' ceilings, in-suite laundry with new washer, laminate floors, storage within the unit as well as separate storage. Quiet side of the building. Shopping amenities minutes away. Pet-friendly! Allowing for 2 dogs (18" at the shoulders) or 2 cats of 1 of each. Come and see!
Taxes (2022): $1,552.99
Amenities
- Recreation Facilities
- Caretaker
- Maintenance Grounds
- Gas
- Hot Water
- Management
- Shopping Nearby
- Elevator
- Storage
- In Unit
Features
- Washer
- Dryer
- Washer
Site Influences
- Shopping Nearby
- Central Location
It appears you don't have Adobe Reader or PDF support in this web browser.
Click here to download the PDF
| MLS® # | R2749706 |
|---|---|
| Dwelling Type | Apartment Unit |
| Home Style | Multi Family,Residential Attached |
| Year Built | 1995 |
| Fin. Floor Area | 743 sqft |
| Finished Levels | 0 |
| Bedrooms | 1 |
| Bathrooms | 1 |
| Taxes | $ 1553 / 2022 |
| Outdoor Area | Patio |
| Water Supply | Public |
| Maint. Fees | $262 |
| Heating | Baseboard, Electric, Natural Gas |
|---|---|
| Construction | Frame Wood,Other (Exterior) |
| Foundation | Concrete Perimeter |
| Basement | None |
| Roof | Other |
| Floor Finish | Laminate |
| Fireplace | 1 , Gas |
| Parking | Garage Under Building,Front Access |
| Parking Total/Covered | 0 / 0 |
| Parking Access | Garage Under Building,Front Access |
| Exterior Finish | Frame Wood,Other (Exterior) |
| Title to Land | Freehold Strata |
| Floor | Type | Dimensions |
|---|---|---|
| Main | Bedroom | 14''3 x 10''8 |
| Main | Kitchen | 8''5 x 8''0 |
| Main | Living Room | 19''0 x 11''2 |
| Main | Patio | 20''7 x 6''8 |
| Main | Storage | 6''8 x 3''8 |
| Main | Dining Room | 8''0 x 5''6 |
| Main | Foyer | 8''0 x 4''6 |
| Main | Laundry | 3''0 x 3''0 |
| Floor | Ensuite | Pieces |
|---|---|---|
| Main | N | 4 |
Similar Listings
Disclaimer: The data relating to real estate on this web site comes in part from the MLS Reciprocity program of the Real Estate Board of Greater Vancouver or the Fraser Valley Real Estate Board. Real estate listings held by participating real estate firms are marked with the MLS Reciprocity logo and detailed information about the listing includes the name of the listing agent. This representation is based in whole or part on data generated by the Real Estate Board of Greater Vancouver or the Fraser Valley Real Estate Board which assumes no responsibility for its accuracy. The materials contained on this page may not be reproduced without the express written consent of the Real Estate Board of Greater Vancouver or the Fraser Valley Real Estate Board.










