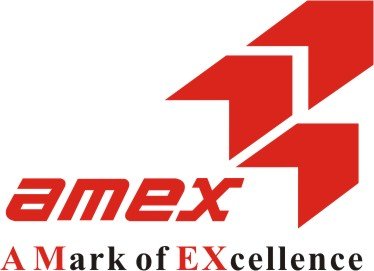4701 1480 Howe Street, Vancouver Listing #: R2792642
$7,990,000
3 Beds
4 Baths
3,017 Sqft
2020 Built
$3,070.94 mnt. fees
CORNER SUITE AT 47th Flr! Welcome to Vancouver's award winning Architectural masterpiece. With the most exceptional view in the building, this 47th floor corner home boasts unobstructed panoramic views of English Bay for those amazing signature Vancouver sunsets, the North Shore mountains and city views. This outstanding 3 bed, 3.5 bath, estate home boasts over 4000 sf of indoor and outdoor living space. The Boffi chef’s kitchen, with Miele appliances and custom BIG designed Corian island. Add Italia-made closets and cabinets on each bedroom by Owner. Includes 2 parking stalls, a 250+ Sq.Ft. private cellar storage. Experience world-class amenities including 24 hour concierge, heated outdoor pool, and the 10,000 sf fitness facility. Walk-distance to grocery shopping, transit, restaurant.
Taxes (2022): $24,537.80
Amenities
- Air Cond./Central
- Elevator
- Exercise Centre
- Garden
- Pool; Outdoor
- Concierge
Features
- Air Conditioning
- ClthWsh
- Dryr
- Frdg
- Stve
- DW
Site Influences
- Central Location
- Cleared
- Marina Nearby
- Shopping Nearby
- Waterfront Property
Similar Listings

Listed By: Pacific Evergreen Realty Ltd.
Disclaimer: The data relating to real estate on this web site comes in part from the MLS Reciprocity program of the Real Estate Board of Greater Vancouver or the Fraser Valley Real Estate Board. Real estate listings held by participating real estate firms are marked with the MLS Reciprocity logo and detailed information about the listing includes the name of the listing agent. This representation is based in whole or part on data generated by the Real Estate Board of Greater Vancouver or the Fraser Valley Real Estate Board which assumes no responsibility for its accuracy. The materials contained on this page may not be reproduced without the express written consent of the Real Estate Board of Greater Vancouver or the Fraser Valley Real Estate Board.



















































