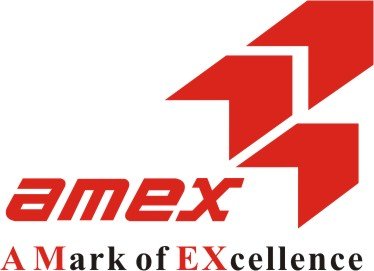604 3533 Ross Drive, Vancouver Listing #: R2873853
$1,199,000
2 Beds
2 Baths
915 Sqft
2020 Built
$377.00 mnt. fees
Open House: Sunday 28th April: 2:00-4:00pm
The Residences by Polygon located at Wesbrook Village in UBC. The building is surrounded by multiple water feature on ground level, children's playground, baseball court. It is safely secured, with surveillance cameras in common area, on-site building manager. This move-in ready 2 bed, 2 bath condo boasts a functional layout with engineered hardwood floors, central A/C, and 9’ ceilings. Features high-end Bosch appliances, marble kitchen details. Enjoy comprehensive amenities including a gym, lounge, party room, and secure parking. Conveniently located near top-rated schools, Wesbrook Village, and beautiful parks, it's ideal for both living and investment.
Taxes (2023): $1,849.34
Amenities
- Bike Room
- Club House
- Elevator
- Exercise Centre
- Garden
- In Suite Laundry
- Playground
- Recreation Center
Features
- Air Conditioning
- Clothes Washer
- Dryer
- Dishwasher
- Garage Door Opener
- Smoke Alarm
- Sprinkler - Fire
Site Influences
- Central Location
- Recreation Nearby
Similar Listings

Listed By: Nu Stream Realty Inc.
Disclaimer: The data relating to real estate on this web site comes in part from the MLS Reciprocity program of the Real Estate Board of Greater Vancouver or the Fraser Valley Real Estate Board. Real estate listings held by participating real estate firms are marked with the MLS Reciprocity logo and detailed information about the listing includes the name of the listing agent. This representation is based in whole or part on data generated by the Real Estate Board of Greater Vancouver or the Fraser Valley Real Estate Board which assumes no responsibility for its accuracy. The materials contained on this page may not be reproduced without the express written consent of the Real Estate Board of Greater Vancouver or the Fraser Valley Real Estate Board.










































