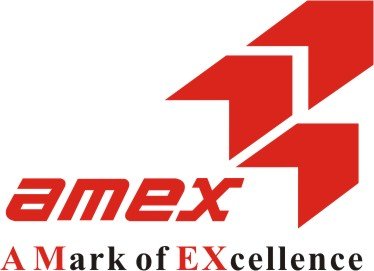14323 86th Avenue, Surrey Listing #: R2826047
$1,849,888
8 Beds
4 Baths
4,082 Sqft
7,104 Lot SqFt
1990 Built
UPDATED FAMILY HOME IN A GREAT BROOKSIDE NEIGHBORHOOD! This 3 story renovated house on Rectangular Lot 7114 sq ft has approx. 4100 sq ft living space and privacy galore with huge fenced yard backing onto green space. The bright main floor has a spacious living and dining room, an open concept family room, sunny white kitchen with stainless steel appliances & light fixtures. Good sized bedroom and laundry room on main floor. Upstairs has master with beautiful ensuite and 3 other good sized bedrooms and a full bathroom. 3 Bedroom basement suit good mortgage helper. Private patio, Huge driveway, close to both schools, transit, parks and much much more...
Taxes (2023): $5,560.51
Amenities
- In Suite Laundry
- Independent living
Features
- ClthWsh
- Dryr
- Frdg
- Stve
- DW
- Drapes
- Window Coverings
- Garage Door Opener
- Microwave
- Vacuum - Built In
Site Influences
- Central Location
- Greenbelt
- Private Setting
- Private Yard
- Recreation Nearby
- Shopping Nearby
Similar Listings

Listed By: Century 21 Coastal Realty Ltd.
Disclaimer: The data relating to real estate on this web site comes in part from the MLS Reciprocity program of the Real Estate Board of Greater Vancouver or the Fraser Valley Real Estate Board. Real estate listings held by participating real estate firms are marked with the MLS Reciprocity logo and detailed information about the listing includes the name of the listing agent. This representation is based in whole or part on data generated by the Real Estate Board of Greater Vancouver or the Fraser Valley Real Estate Board which assumes no responsibility for its accuracy. The materials contained on this page may not be reproduced without the express written consent of the Real Estate Board of Greater Vancouver or the Fraser Valley Real Estate Board.









































