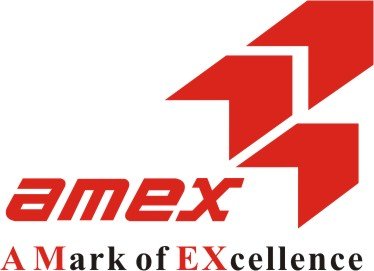4072 Yukon Street, Vancouver Listing #: R2846421
$1,858,800
3 Beds
3 Baths
1,650 Sqft
2017 Built
$687.53 mnt. fees
The perfect Cambie Village home! 7 years old, 1650 SQF, 3 bedrooms on the same floor. Spacious and bright corner unit with three sides of windows. Main floor provides open concept layout, 9ft ceiling and quality finishings. Quartz Counters, marble tile, gas cooktop and Bosch applicants. Three well-sized bedrooms upstairs with 2 deluxe bathrooms. Basement features an extra room for storage or gym. Quiet south facing patio features built-in natural gas hookup. 2 PARKINGS and one storage locker. Walking distance to sky train, Cambie restaurants/shops, Hillcrest CC, Douglas Park and QE park.
Taxes (2023): $4,182.17
Amenities
- In Suite Laundry
- Playground
Features
- Air Conditioning
- ClthWsh
- Dryr
- Frdg
- Stve
- DW
Site Influences
- Central Location
- Gated Complex
- Private Setting
- Recreation Nearby
Similar Listings

Listed By: RA Realty Alliance Inc. / Macdonald Realty Westmar
Disclaimer: The data relating to real estate on this web site comes in part from the MLS Reciprocity program of the Real Estate Board of Greater Vancouver or the Fraser Valley Real Estate Board. Real estate listings held by participating real estate firms are marked with the MLS Reciprocity logo and detailed information about the listing includes the name of the listing agent. This representation is based in whole or part on data generated by the Real Estate Board of Greater Vancouver or the Fraser Valley Real Estate Board which assumes no responsibility for its accuracy. The materials contained on this page may not be reproduced without the express written consent of the Real Estate Board of Greater Vancouver or the Fraser Valley Real Estate Board.





























