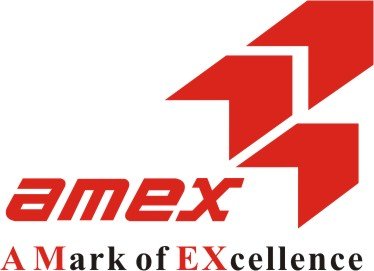1852 Chalmers Avenue, Port Coquitlam Listing #: R2847784
$1,588,000
5 Beds
2 Baths
1,960 Sqft
9,295 Lot SqFt
1971 Built
This completely renovated property has a fully fenced yard lined with mature cedars, 600 square foot deck for entertaining rain or shine. Easy to add suite, this 4 bed, 2 bath home boasts new flooring, paint, millwork, and doors throughout, new roof, and central A/C. In the kitchen find stone counters, gas range, new SS appliances, and new cabinets with pantry space and slide-out drawers galore. Oxford Heights is a neighbourhood with the city’s best at its fingertips. Tucked between Burke Mountain, downtown Shaughnessy's amenities, and the great outdoor playground of the Coquitlam river, this home is just a few minutes’ stroll from schools and transit routes alike. Don’t miss this turn-key ready home nothing is left for you to do but unpack! 9295 SQ. FT. LOT OPEN HOUSE SAT 2 - 4
Taxes (2023): $4,997.07
Amenities
- Air Cond./Central
- In Suite Laundry
Features
- Air Conditioning
- ClthWsh
- Dryr
- Frdg
- Stve
- DW
- Fireplace Insert
- Garage Door Opener
- Microwave
- Pantry
- Smoke Alarm
Site Influences
- Golf Course Nearby
- Private Setting
- Private Yard
- Shopping Nearby
Similar Listings

Listed By: Royal LePage Elite West
Disclaimer: The data relating to real estate on this web site comes in part from the MLS Reciprocity program of the Real Estate Board of Greater Vancouver or the Fraser Valley Real Estate Board. Real estate listings held by participating real estate firms are marked with the MLS Reciprocity logo and detailed information about the listing includes the name of the listing agent. This representation is based in whole or part on data generated by the Real Estate Board of Greater Vancouver or the Fraser Valley Real Estate Board which assumes no responsibility for its accuracy. The materials contained on this page may not be reproduced without the express written consent of the Real Estate Board of Greater Vancouver or the Fraser Valley Real Estate Board.



















































