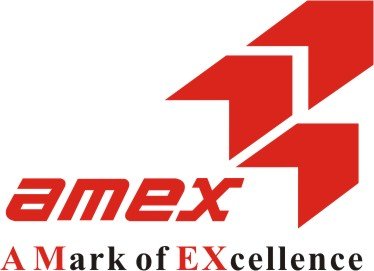1206 4650 Brentwood Boulevard, Burnaby Listing #: R2851261
$788,000
2 Beds
2 Baths
717 Sqft
2021 Built
$435.80 mnt. fees
Open House: Saturday 27th April: 2:00-4:00pm, Sunday 28th April: 2:00-4:00pm
Amazing Brentwood 3 – an effortless smart lifestyle by Shape Properties, acclaimed for their superior quality! Exceptional East Facing 2Bed/ 2Bath home showcases a Bright and Open Spacious Layout, 9ft Ceiling, Gourmet Chef Inspired Kitchen w/ quartz countertops, Island, Bosch Appliances. Ideally located in the largest and most impressive new urban community – steps to shopping, dining, transit, and entertainment. Enjoy unparalleled amenities including a fitness center, yoga room, outdoor terrace, music room, guest suites, and 24/7 concierge, 5 rapid speed elevators. Conveniently located Steps from The Brentwood Skytrain Station. Come and Experience The City within the City, The Amazing Brentwood
Taxes (2023): $2,160.77
Amenities
- Bike Room
- Club House
- Exercise Centre
- Guest Suite
- In Suite Laundry
- Storage
- Concierge
Features
- ClthWsh
- Dryr
- Frdg
- Stve
- DW
- Drapes
- Window Coverings
- Garage Door Opener
Site Influences
- Central Location
- Recreation Nearby
- Shopping Nearby
Similar Listings

Listed By: eXp Realty
Disclaimer: The data relating to real estate on this web site comes in part from the MLS Reciprocity program of the Real Estate Board of Greater Vancouver or the Fraser Valley Real Estate Board. Real estate listings held by participating real estate firms are marked with the MLS Reciprocity logo and detailed information about the listing includes the name of the listing agent. This representation is based in whole or part on data generated by the Real Estate Board of Greater Vancouver or the Fraser Valley Real Estate Board which assumes no responsibility for its accuracy. The materials contained on this page may not be reproduced without the express written consent of the Real Estate Board of Greater Vancouver or the Fraser Valley Real Estate Board.















































