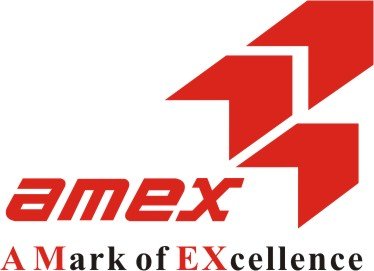2617 E 56th Avenue, Vancouver Listing #: R2851966
$1,948,000
5 Beds
4 Baths
2,009 Sqft
2024 Built
BRAND NEW STRATA 1/2 DUPLEX. This functional floor plan offers 5 bedrooms & 4 bathrooms over 3 levels and a detached garage!. Open floor plan to feature 10' high ceilings on the main and 9' ceilings on the upper floor. Wide plank engineered wood floors, built in shelves, chef's kitchen with built-in appliances and Quartz countertops. Second level has 3 bedrooms, 2 baths. Basement is a fully finished beautiful 2 bedroom lock off suite with separate laundry. Very good income generator with rental prices at at an all time high! Some other features include A/C, HRV, Security Cameras, detached single garage and a large private backyard. Unbeatable location in beautiful Fraserview/Killarney. Walking distance to Kingsford Elementary, Killarney Secondary School, and Fraserview Golf Course.
Taxes (2023): $7,748.57
Features
- Air Conditioning
- ClthWsh
- Dryr
- Frdg
- Stve
- DW
- Drapes
- Window Coverings
- Garage Door Opener
- Heat Recov. Vent.
- Security System
- Sprinkler - Fire
- Vacuum - Built In
Site Influences
- Central Location
- Golf Course Nearby
- Lane Access
- Paved Road
- Private Yard
- Recreation Nearby
Similar Listings

Listed By: RE/MAX Dream Home Realty
Disclaimer: The data relating to real estate on this web site comes in part from the MLS Reciprocity program of the Real Estate Board of Greater Vancouver or the Fraser Valley Real Estate Board. Real estate listings held by participating real estate firms are marked with the MLS Reciprocity logo and detailed information about the listing includes the name of the listing agent. This representation is based in whole or part on data generated by the Real Estate Board of Greater Vancouver or the Fraser Valley Real Estate Board which assumes no responsibility for its accuracy. The materials contained on this page may not be reproduced without the express written consent of the Real Estate Board of Greater Vancouver or the Fraser Valley Real Estate Board.
















































