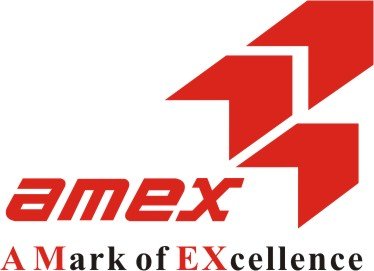2880 Malibu Court, Coquitlam Listing #: R2854650
$2,299,000
7 Beds
5 Baths
3,877 Sqft
5,974 Lot SqFt
2004 Built
Welcome to a stunning custom-built family home ideally situated near Coquitlam Centre! This 3-level gem offers over 3800SF of living space on a spacious 5974SF lot. Featuring an expansive driveway, oversized double detached garage, and single attached garage, parking is a breeze. Enjoy high-end finishes including maple hardwood floors, slate, granite, high baseboards, wide crown moldings, and 9' ceilings. Upstairs, 4 bedrooms, a luxurious master ensuite, and a double-sized jack & jill ensuite await. The lower level offers a 2 bedroom legal suite. Additionally, a versatile media room, bedroom, and bathroom, perfect for a guest suite. With proximity to Coquitlam Centre shopping, community centers, transportation, parks, and schools, this home is ideal for modern living.
Taxes (2022): $5,711.50
Features
- ClthWsh
- Dryr
- Frdg
- Stve
- DW
- Disposal - Waste
- Garage Door Opener
- Heat Recov. Vent.
- Microwave
- Security - Roughed In
- Sprinkler - Inground
- Vacuum - Built In
- Windows - Thermo
Site Influences
- Central Location
- Cul-de-Sac
- Golf Course Nearby
- Private Setting
- Private Yard
- Recreation Nearby
Similar Listings

Listed By: Stonehaus Realty Corp.
Disclaimer: The data relating to real estate on this web site comes in part from the MLS Reciprocity program of the Real Estate Board of Greater Vancouver or the Fraser Valley Real Estate Board. Real estate listings held by participating real estate firms are marked with the MLS Reciprocity logo and detailed information about the listing includes the name of the listing agent. This representation is based in whole or part on data generated by the Real Estate Board of Greater Vancouver or the Fraser Valley Real Estate Board which assumes no responsibility for its accuracy. The materials contained on this page may not be reproduced without the express written consent of the Real Estate Board of Greater Vancouver or the Fraser Valley Real Estate Board.















