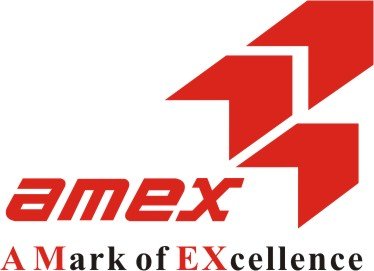6074 188 Street, Surrey Listing #: R2856500
$1,699,000
4 Beds
3 Baths
2,481 Sqft
7,097 Lot SqFt
1988 Built
Nicely remodeled 4 bedroom 3 baths Cloverdale residence. Move-in-ready home with a large foyer drawing you towards your stunning main. Kitchen features black LG appliances, quartz counters & ample custom storage with contrasting wood accents leading to a generous balcony overlooking the fully fenced yard. Laminate flooring flows into sunlit bedrms alongside beautifully refreshed, spa-like bathrooms. Lower level has a fam room highlighted by a stone-covered fireplace. Separate entry 1BR 1BTH creating multiple living options, can be converted to 2 br. Central location, park and best schools Latimer Heights Elementary and Clayton Heights secondary. Future Cloverdale Hospital, Sport and Ice Complex & Willowbrook Shopping nearby. Potentials of another suite or daycare or subdivision.
Taxes (2023): $5,938.56
Features
- ClthWsh
- Dryr
- Frdg
- Stve
- DW
Similar Listings

Listed By: Royal LePage West Real Estate Services
Disclaimer: The data relating to real estate on this web site comes in part from the MLS Reciprocity program of the Real Estate Board of Greater Vancouver or the Fraser Valley Real Estate Board. Real estate listings held by participating real estate firms are marked with the MLS Reciprocity logo and detailed information about the listing includes the name of the listing agent. This representation is based in whole or part on data generated by the Real Estate Board of Greater Vancouver or the Fraser Valley Real Estate Board which assumes no responsibility for its accuracy. The materials contained on this page may not be reproduced without the express written consent of the Real Estate Board of Greater Vancouver or the Fraser Valley Real Estate Board.


















































