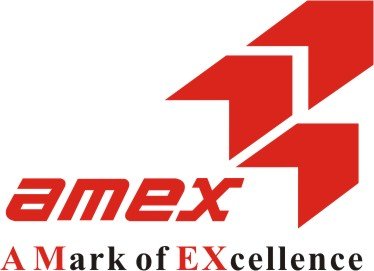Ph12 5438 Rupert Street, Vancouver Listing #: R2859214
$765,000
2 Beds
2 Baths
897 Sqft
2003 Built
$384.77 mnt. fees
Open House: Sunday 28th April: 2:00-4:00pm
Welcome to this 2 bed 2 bath Penthouse unit in a prime/central location in Vancouver! This home offers 897 sqft of living space with in suite laundry, a large storage room and an enclosed den/solarium for work or flex space. Living room and Both bedrooms are facing beautiful Mountain & City Views. Features include new paint,Laminate floors, Quartz countertops, light fixtures etc.Steps to Joyce-Collingwood skytrain station, bus stops, local library and minutes drive to Downtown Vancouver or Metrotown Burnaby. Close to Central Park, T&T supermarket, shops, restaurants. Fantastic neighbourhood with Killarney Secondary catchment.
Taxes (2023): $1,790.68
Amenities
- Elevator
- In Suite Laundry
Features
- Clothes Washer
- Dryer
Site Influences
- Central Location
- Shopping Nearby
Similar Listings

Listed By: Nu Stream Realty Inc.
Disclaimer: The data relating to real estate on this web site comes in part from the MLS Reciprocity program of the Real Estate Board of Greater Vancouver or the Fraser Valley Real Estate Board. Real estate listings held by participating real estate firms are marked with the MLS Reciprocity logo and detailed information about the listing includes the name of the listing agent. This representation is based in whole or part on data generated by the Real Estate Board of Greater Vancouver or the Fraser Valley Real Estate Board which assumes no responsibility for its accuracy. The materials contained on this page may not be reproduced without the express written consent of the Real Estate Board of Greater Vancouver or the Fraser Valley Real Estate Board.






























