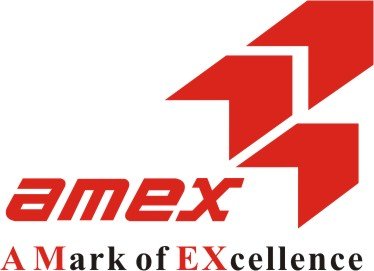21073 44A Avenue, Langley Listing #: R2871309
$1,799,800
6 Beds
4 Baths
3,829 Sqft
7,299 Lot SqFt
1998 Built
Welcome to prestigious CEDAR RIDGE! This incredible 3 level homes sits on a private 7300 sq ft cul de sac lot in a fantastic family oriented neighbourhood! Step inside to towering vaulted ceilings w a generous sized living & dining area. Office on main floor which could be a bedroom. Beautiful laminate floors on main. White kitchen w granite countertops, gas range & updated backsplash. Spacious family room w gas fireplace. This residence boasts a huge covered deck & fenced yard to entertain and enjoying serene evenings. 4 large bedrooms upstairs and potential for a basement suite w separate entry. Huge master suite w walk in closet. This home offers space for all your guests & large family. Walking distance to Langley Fundamental School & surrounded by parks. Pride of ownership here!
Taxes (2023): $6,421.57
Amenities: Air Cond./Central
Features
- Air Conditioning
- ClthWsh
- Dryr
- Frdg
- Stve
- DW
- Storage Shed
Site Influences
- Private Setting
- Private Yard
- Recreation Nearby
- Shopping Nearby
Similar Listings

Listed By: Royal LePage - Wolstencroft
Disclaimer: The data relating to real estate on this web site comes in part from the MLS Reciprocity program of the Real Estate Board of Greater Vancouver or the Fraser Valley Real Estate Board. Real estate listings held by participating real estate firms are marked with the MLS Reciprocity logo and detailed information about the listing includes the name of the listing agent. This representation is based in whole or part on data generated by the Real Estate Board of Greater Vancouver or the Fraser Valley Real Estate Board which assumes no responsibility for its accuracy. The materials contained on this page may not be reproduced without the express written consent of the Real Estate Board of Greater Vancouver or the Fraser Valley Real Estate Board.



















































