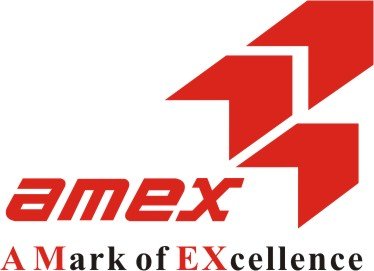1006 4638 Gladstone Street, Vancouver Listing #: R2868372
$599,000
1 Bed
1 Bath
508 Sqft
2018 Built
$384.36 mnt. fees
Refine and elegant living at Kensington Gardens! Higher floor with gorgeous mountain/water/city view. This one bedroom plus den features a bright and airy open floor plan, floor to ceiling windows, air-conditioning, almost 10' ceiling in the living area, high end appliances and bathroom fixtures and 112sqft balcony. Five stars amenities including an outdoor swimming pool, hot tub/sauna, fitness center, garden, multimedia room and many more. Conveniently located with easy access to Vancouver Downtown and Metrotown in Burnaby. Just steps away to many fine restaurant and T&T supermarket. Great to live-in or to invest.
Taxes (2023): $1,521.05
Amenities
- Air Cond./Central
- Elevator
- Exercise Centre
- In Suite Laundry
- Playground
- Pool; Outdoor
- Recreation Center
- Sauna/Steam Room
- Swirlpool/Hot Tub
- Concierge
Features
- ClthWsh
- Dryr
- Frdg
- Stve
- DW
- Drapes
- Window Coverings
- Microwave
Site Influences
- Central Location
- Gated Complex
- Shopping Nearby
Similar Listings

Listed By: Youlive Realty
Disclaimer: The data relating to real estate on this web site comes in part from the MLS Reciprocity program of the Real Estate Board of Greater Vancouver or the Fraser Valley Real Estate Board. Real estate listings held by participating real estate firms are marked with the MLS Reciprocity logo and detailed information about the listing includes the name of the listing agent. This representation is based in whole or part on data generated by the Real Estate Board of Greater Vancouver or the Fraser Valley Real Estate Board which assumes no responsibility for its accuracy. The materials contained on this page may not be reproduced without the express written consent of the Real Estate Board of Greater Vancouver or the Fraser Valley Real Estate Board.








































