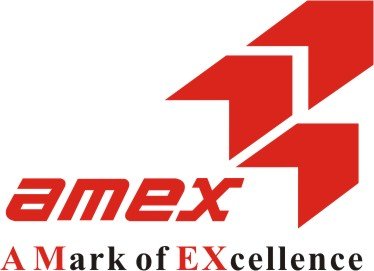13 23151 Haney Bypass, Maple Ridge Listing #: R2869167
$818,900
4 Beds
3 Baths
1,522 Sqft
1992 Built
$331.39 mnt. fees
Welcome to Popular STONEHOUSE ESTATES ! Finally what YOU've been WAITING for. YOUR 1522 sq ft 4 BED,3 BATH Townhome with a full DOUBLE GARAGE, an almost 500sq ft fully FENCED YARD & a ton of UPDATES that include HE Furnace & Central A/C, Newer Windows, Kitchen, Appliances, Flooring & Baths, Paint, Baseboard & Trim, Lighting & so much MORE ! Well run Strata with AFFORDABLE Monthly Fee in a FAMILY friendly neighbourhood tucked away in the CENTRE of the complex offering PRIVACY! All this conveniently LOCATED within MINUTES to all levels of Schools, Shopping, Restaurants, Nature Trails, WEST COAST Express Commuter Rail & all the other Amenities to make YOUR life EASIER. Affordable & under the $830K PPT exemption. Come see for YOURSELF what this has to OFFER! Open House Sunday APRIL 21st 2-4PM
Taxes (2023): $3,873.40
Amenities
- Garden
- In Suite Laundry
- Playground
Features
- Air Conditioning
- ClthWsh
- Dryr
- Frdg
- Stve
- DW
- Drapes
- Window Coverings
- Garage Door Opener
- Vaulted Ceiling
- Windows - Thermo
Site Influences
- Central Location
- Marina Nearby
- Recreation Nearby
- Shopping Nearby
Similar Listings

Listed By: RE/MAX LIFESTYLES REALTY
Disclaimer: The data relating to real estate on this web site comes in part from the MLS Reciprocity program of the Real Estate Board of Greater Vancouver or the Fraser Valley Real Estate Board. Real estate listings held by participating real estate firms are marked with the MLS Reciprocity logo and detailed information about the listing includes the name of the listing agent. This representation is based in whole or part on data generated by the Real Estate Board of Greater Vancouver or the Fraser Valley Real Estate Board which assumes no responsibility for its accuracy. The materials contained on this page may not be reproduced without the express written consent of the Real Estate Board of Greater Vancouver or the Fraser Valley Real Estate Board.


















































