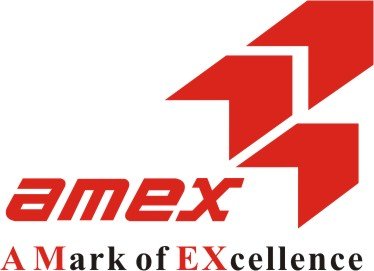204 2425 166 Street, Surrey Listing #: R2872610
$799,999
2 Beds
2 Baths
960 Sqft
2024 Built
$277.91 mnt. fees
Welcome to Holden Residences by BMG; a boutique collection of 53 condos where modern luxury meets classic style. This 2-bed/2-bath plus den, 960 sq ft home features an open concept with 9' ceilings. Situated on the second floor, this beautiful corner unit boasts a vaulted ceiling in the main living area and two large separated bedrooms including a primary bedroom with a walk-in closet and ensuite with double sinks. Finishes include polished quartz countertops with full height tile backsplash, stainless steel kitchen appliances by Fisher & Paykel including an industrial-style gas range and double-drawer dishwasher. The home overlooks 24th Ave and offers rough-ins for A/C and a gas BBQ outlet on the deck. Additionally, two parking stalls are roughed in for future EV Chargers.
Amenities
- Club House
- Elevator
- Guest Suite
- Recreation Center
Features
- ClthWsh
- Dryr
- Frdg
- Stve
- DW
- Drapes
- Window Coverings
- Garage Door Opener
- Microwave
- Smoke Alarm
Site Influences
- Central Location
- Recreation Nearby
- Shopping Nearby
Similar Listings

Listed By: Stonehaus Realty Corp.
Disclaimer: The data relating to real estate on this web site comes in part from the MLS Reciprocity program of the Real Estate Board of Greater Vancouver or the Fraser Valley Real Estate Board. Real estate listings held by participating real estate firms are marked with the MLS Reciprocity logo and detailed information about the listing includes the name of the listing agent. This representation is based in whole or part on data generated by the Real Estate Board of Greater Vancouver or the Fraser Valley Real Estate Board which assumes no responsibility for its accuracy. The materials contained on this page may not be reproduced without the express written consent of the Real Estate Board of Greater Vancouver or the Fraser Valley Real Estate Board.














