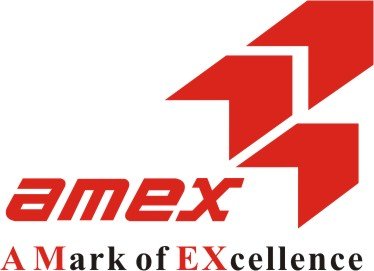37 4750 228 Street, Langley Listing #: R2873259
$1,378,000
4 Beds
4 Baths
2,557 Sqft
2020 Built
$376.51 mnt. fees
Open House: Saturday 4th May: 1:00-4:00pm
Denby in Murrayville! Impressive townhome with PRIMARY BEDROOM on the MAIN! This End unit 3 level unit is 2,557 sq ft,4 bdrms, 3.5 baths with open concept layout. High-end finishings with covered back patio, modern laminate hardwood, fabulous gourmet kitchen with quartz countertops, 5 burner gas range . The spacious primary bedroom with w/i closet and spa-like ensuite. There's also a quiet office near the front door. Upstairs has 2 large bedrooms with Jack & Jill bathroom. Enjoy entertaining downstairs in the huge media/rec room with extra bedroom with private full bathroom. Outside, you can relax in the fenced backyard and enjoy the panoramic mountain VIEWS. Great Murrayville location close to everything!
Taxes (2023): $5,205.70
Amenities
- Club House
- In Suite Laundry
- Playground
Features
- ClthWsh
- Dryr
- Frdg
- Stve
- DW
Site Influences
- Central Location
- Golf Course Nearby
- Greenbelt
- Private Yard
- Recreation Nearby
- Shopping Nearby
Similar Listings

Listed By: Sutton Group - 1st West Realty
Disclaimer: The data relating to real estate on this web site comes in part from the MLS Reciprocity program of the Real Estate Board of Greater Vancouver or the Fraser Valley Real Estate Board. Real estate listings held by participating real estate firms are marked with the MLS Reciprocity logo and detailed information about the listing includes the name of the listing agent. This representation is based in whole or part on data generated by the Real Estate Board of Greater Vancouver or the Fraser Valley Real Estate Board which assumes no responsibility for its accuracy. The materials contained on this page may not be reproduced without the express written consent of the Real Estate Board of Greater Vancouver or the Fraser Valley Real Estate Board.

















































