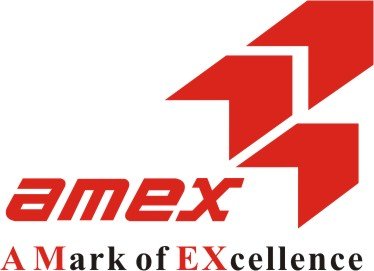3577 198A Street, Langley Listing #: R2874834
$2,588,000
6 Beds
6 Baths
4,547 Sqft
10,934 Lot SqFt
2019 Built
Welcome to BROOKSWOOD'S latest CUSTOM BUILT MASTERPIECE with EXCEPTIONAL craftsmanship! A GRAND entrance with 10’ Ceilings on the Main Floor invites you to this CAPTIVATING 6 Bed, 6 Bath EXECUTIVE home. ENTERTAIN in a CHEFS DREAM kitchen with FULGOR & MIELE APPLIANCES, GORGEOUS QUARTZ counters/backsplash, CUSTOMIZED cabinetry w/WALK-IN Pantry. Lg FAMILY ROOM offers Floor to Ceiling CUSTOMIZED SHELVING WALL! COMFORTING Dining room opens up to a PRIVATE BACKYARD thru multi-slide PATIO DOORS. Add'l FEATURES: 2 BDRM LEGAL Coach Home; Engineered PRAVADA Floors; HVAC System; CCTV System; COFFERED Ceilings; LED lighting; R/I EV. Close to ALL LEVELS of schools, Brookswood & Willowbrook Shopping, CHIC Eateries, Local Wineries, mins drive to White Rock, US Border, transportation & MORE!
Taxes (2023): $10,008.09
Features
- ClthWsh
- Dryr
- Frdg
- Stve
- DW
- Drapes
- Window Coverings
- Fireplace Insert
- Garage Door Opener
- Microwave
- Pantry
- Range Top
- Security System
- Smoke Alarm
- Vaulted Ceiling
Site Influences
- Paved Road
- Shopping Nearby
Similar Listings

Listed By: RE/MAX Treeland Realty
Disclaimer: The data relating to real estate on this web site comes in part from the MLS Reciprocity program of the Real Estate Board of Greater Vancouver or the Fraser Valley Real Estate Board. Real estate listings held by participating real estate firms are marked with the MLS Reciprocity logo and detailed information about the listing includes the name of the listing agent. This representation is based in whole or part on data generated by the Real Estate Board of Greater Vancouver or the Fraser Valley Real Estate Board which assumes no responsibility for its accuracy. The materials contained on this page may not be reproduced without the express written consent of the Real Estate Board of Greater Vancouver or the Fraser Valley Real Estate Board.















