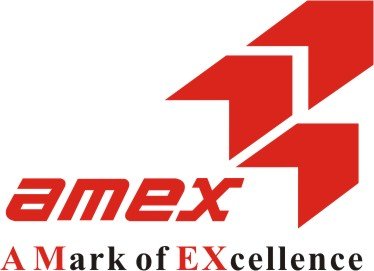5723 244B Street, Langley Listing #: R2876819
$3,600,000
6 Beds
5 Baths
5,609 Sqft
22,892 Lot SqFt
2012 Built
Elegance Meets Functionality: Step into a meticulously crafted world where every detail reflects sophistication. This stunning home boasts coffered ceilings, crown moulding, and tasteful lighting, creating an ambiance of refined luxury. The secret loft adds a touch of intrigue, while the oversized primary suite provides a lavish escape. Practical features include a basement level ready for a 2 or 3-bedroom suite, offering flexibility for changing family needs. Positioned in a peaceful, serene setting near farmers markets and natural food shopping, this home is a haven for those seeking a blend of quiet living and convenient access to high-quality amenities. Showings BY APPOINTMENT: book yours today!
Taxes (2023): $8,401.00
Amenities
- Air Cond./Central
- Garden
- In Suite Laundry
- Storage
- Workshop Detached
Features
- Air Conditioning
- ClthWsh
- Dryr
- Frdg
- Stve
- DW
- Drapes
- Window Coverings
- Garage Door Opener
Site Influences
- Central Location
- Golf Course Nearby
- Private Yard
- Shopping Nearby
Similar Listings

Listed By: Century 21 In Town Realty
Disclaimer: The data relating to real estate on this web site comes in part from the MLS Reciprocity program of the Real Estate Board of Greater Vancouver or the Fraser Valley Real Estate Board. Real estate listings held by participating real estate firms are marked with the MLS Reciprocity logo and detailed information about the listing includes the name of the listing agent. This representation is based in whole or part on data generated by the Real Estate Board of Greater Vancouver or the Fraser Valley Real Estate Board which assumes no responsibility for its accuracy. The materials contained on this page may not be reproduced without the express written consent of the Real Estate Board of Greater Vancouver or the Fraser Valley Real Estate Board.



















































