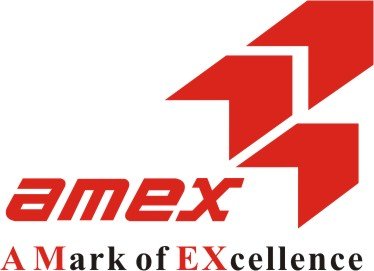6 2733 Parkway Drive, Surrey Listing #: R2877452
$889,800
3 Beds
3 Baths
1,577 Sqft
2005 Built
$303.52 mnt. fees
Rare available END unit in Parkway Gardens. Specious 3 bedroom 2.5 bath townhouse, amazing location close to Sunnyside park, short walk to shopping, transit, schools, easy highway access. Fenced private yard in front w/covered deck for your BBQ. Main floor features cozy living room w/n/gas fireplace and sun deck. Private powder room, kitchen with tons of cupboard & pantry, another large deck for BBQ off the dining room. Upstairs 3 specious bedrooms, 2 full bath, walk in closet in primary bdrm. Large rec.room & laundry on the lower floor. Freshly painted, hardwood floors on all levels, very clean home. Roof replaced in 2017, no problem well maintain complex. Open house Cancelled
Taxes (2023): $3,123.15
Amenities: In Suite Laundry
Features
- ClthWsh
- Dryr
- Frdg
- Stve
- DW
- Microwave
- Vacuum - Roughed In
Site Influences
- Central Location
- Private Yard
- Recreation Nearby
- Shopping Nearby
Similar Listings

Listed By: Royal LePage - Wolstencroft
Disclaimer: The data relating to real estate on this web site comes in part from the MLS Reciprocity program of the Real Estate Board of Greater Vancouver or the Fraser Valley Real Estate Board. Real estate listings held by participating real estate firms are marked with the MLS Reciprocity logo and detailed information about the listing includes the name of the listing agent. This representation is based in whole or part on data generated by the Real Estate Board of Greater Vancouver or the Fraser Valley Real Estate Board which assumes no responsibility for its accuracy. The materials contained on this page may not be reproduced without the express written consent of the Real Estate Board of Greater Vancouver or the Fraser Valley Real Estate Board.



















































