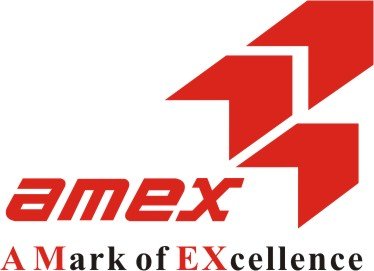202 2105 W 46th Avenue, Vancouver Listing #: R2877688
$2,499,900
3 Beds
3 Baths
1,385 Sqft
2024 Built
$914.10 mnt. fees
Welcome to GRYPHON HOUSE, where London grandeur meets timeless luxury design by Gryphon & Yamamoto Architecture. Located in the distinguished neighborhood of Kerrisdale in the heart of the Westside with the Arbutus Greenway at your doorsteps. This 2-level concrete townhouse has 3 beds, 3 full baths, outdoor patio & private 2-car garage w/ direct home entry. Quality finishings w/ 9ft high ceilings, wide-plank hardwood floors, air-conditioning & smart home controls. Exquisite kitchen w/ Gaggenau appliances, Krion stone countertops. Amenities include 24HR concierge, wellness spa, 2-lvl fitness studio, club lounge & carpark foyer. Walk to Kerrisdale shops, restaurants & community center Top schools nearby Crofton, St Georges, Yorkhouse. ASSIGNMENT OF CONTRACT, Completing Fall 2024/Early 2025.
Amenities: Concierge
Features
- Air Conditioning
- ClthWsh
- Dryr
- Frdg
- Stve
- DW
- Drapes
- Window Coverings
- Garage Door Opener
- Oven - Built In
- Security - Roughed In
- Smoke Alarm
- Sprinkler - Fire
Site Influences
- Central Location
- Golf Course Nearby
- Lane Access
- Private Setting
- Recreation Nearby
- Shopping Nearby
Similar Listings

Listed By: Royal LePage Westside
Disclaimer: The data relating to real estate on this web site comes in part from the MLS Reciprocity program of the Real Estate Board of Greater Vancouver or the Fraser Valley Real Estate Board. Real estate listings held by participating real estate firms are marked with the MLS Reciprocity logo and detailed information about the listing includes the name of the listing agent. This representation is based in whole or part on data generated by the Real Estate Board of Greater Vancouver or the Fraser Valley Real Estate Board which assumes no responsibility for its accuracy. The materials contained on this page may not be reproduced without the express written consent of the Real Estate Board of Greater Vancouver or the Fraser Valley Real Estate Board.




































