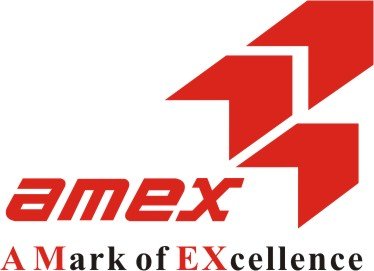1205 652 Whiting Way, Coquitlam Listing #: R2879363
$500,000
1 Bed
1 Bath
521 Sqft
2020 Built
$301.24 mnt. fees
MARQUEE at Lougheed Heights by BOSA. Unobstructed View 1 bedroom condo features Bosch kitchen appliances:gas cooktop, wall oven, integrated fridge & dishwasher, stylish roller shades, composite stone countertops. BosaSPACE™ floor plans give you far more living space for your money - this includes the SleepTHEATRE™ & the ExtenTABLE™-your kitchen island for meal preparation transforms into a long table for dining, comfortably seating 8 people! Over 17,000 sq ft of resort inspired amenities including pool, outdoor fireside lounge, BBQ terrace, community garden, gym, social lounge, landscaped courtyard with reflecting ponds, dog run, concierge. Close to Burquitlam Station. Nearby parks: Burquitlam Park, Cameron Park & Stoney Park. Check out the Virtual Tour!
Taxes (2022): $1,641.63
Amenities
- Bike Room
- Elevator
- Exercise Centre
- Garden
- In Suite Laundry
- Pool; Outdoor
- Recreation Center
- Storage
- Concierge
Features
- Clothes Dryer
- Clothes Washer
- Dishwasher
- Drapes
- Window Coverings
- Other - See Remarks
- Oven - Built In
- Range Top
- Smoke Alarm
- Sprinkler - Fire
Similar Listings

Listed By: RE/MAX Select Properties
Disclaimer: The data relating to real estate on this web site comes in part from the MLS Reciprocity program of the Real Estate Board of Greater Vancouver or the Fraser Valley Real Estate Board. Real estate listings held by participating real estate firms are marked with the MLS Reciprocity logo and detailed information about the listing includes the name of the listing agent. This representation is based in whole or part on data generated by the Real Estate Board of Greater Vancouver or the Fraser Valley Real Estate Board which assumes no responsibility for its accuracy. The materials contained on this page may not be reproduced without the express written consent of the Real Estate Board of Greater Vancouver or the Fraser Valley Real Estate Board.

















































