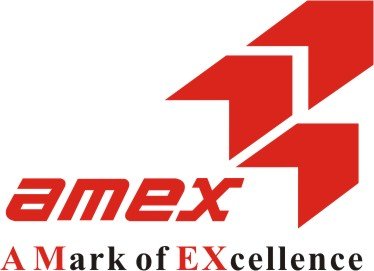3389 W 42nd Avenue, Vancouver Listing #: R2880088
$6,680,000
6 Beds
7 Baths
6,092 Sqft
8,624 Lot SqFt
2014 Built
Architectual designed custom deluxe home on huge rectangular South facing lot. Beautiful modern interior. Mosiac patterned walls, featured high ceilings, crystal chandelliers, stunning marble floors throughout & solid hardwood floor upstairs. Gourmet kitchen, wok kitchen, 2 sub zero fridges, built in coffee machine, induction cooktop+Wolf 5 burner gas cooktop. Miele appliances, Kohler fixtures, Air-con, HRV, radiant hot water heat, Hunter Douglas blinds, CCTV. Lower floor is entertainment oasis with wine tasting, gym, state of art media room, sauna, 2 guests rooms & 2 baths. 4 full ensuites upstairs with spa-like master ensuite & steam bath. 3 car garage with EV. Fenced front & back yard.Walk to Crofton House School, shopping & transit. Close to St George's School, UBC & golf.
Taxes (2023): $30,486.40
Features
- Air Conditioning
- ClthWsh
- Dryr
- Frdg
- Stve
- DW
- Drapes
- Window Coverings
- Garage Door Opener
- Heat Recov. Vent.
- Jetted Bathtub
- Security System
- Sprinkler - Inground
- Vacuum - Built In
- Wine Cooler
Site Influences
- Central Location
- Golf Course Nearby
- Private Setting
- Private Yard
- Shopping Nearby
- Treed
Similar Listings

Listed By: Macdonald Realty Westmar
Disclaimer: The data relating to real estate on this web site comes in part from the MLS Reciprocity program of the Real Estate Board of Greater Vancouver or the Fraser Valley Real Estate Board. Real estate listings held by participating real estate firms are marked with the MLS Reciprocity logo and detailed information about the listing includes the name of the listing agent. This representation is based in whole or part on data generated by the Real Estate Board of Greater Vancouver or the Fraser Valley Real Estate Board which assumes no responsibility for its accuracy. The materials contained on this page may not be reproduced without the express written consent of the Real Estate Board of Greater Vancouver or the Fraser Valley Real Estate Board.



















































