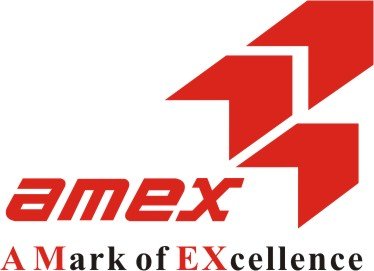204 20237 54 Avenue, Langley Listing #: R2911766
$575,000
2 Beds
2 Baths
1,013 Sqft
1999 Built
$487.60 mnt. fees
Act Fast, beautiful corner units like this rarely come available in THE AVANTE. This charming corner unit boasts an open concept layout. 2 bedrooms on either side of the house for privacy. Large windows in the living room and bedrooms allow for tons of sunlight. Situated in a quiet, meticulously kept building. Shopping, Groceries, and Transit all within walking distance, as well as close proximity to the new Sky Train extension. Don't miss out on this fantastic opportunity, call now to book your private showing!
Taxes (2023): $2,359.60
Amenities
- Club House
- Elevator
- In Suite Laundry
- Storage
Features
- ClthWsh
- Dryr
- Frdg
- Stve
- DW
- Drapes
- Window Coverings
- Microwave
Site Influences
- Central Location
- Recreation Nearby
- Shopping Nearby
Similar Listings

Listed By: Homelife Benchmark Realty Corp.
Disclaimer: The data relating to real estate on this web site comes in part from the MLS Reciprocity program of the Real Estate Board of Greater Vancouver or the Fraser Valley Real Estate Board. Real estate listings held by participating real estate firms are marked with the MLS Reciprocity logo and detailed information about the listing includes the name of the listing agent. This representation is based in whole or part on data generated by the Real Estate Board of Greater Vancouver or the Fraser Valley Real Estate Board which assumes no responsibility for its accuracy. The materials contained on this page may not be reproduced without the express written consent of the Real Estate Board of Greater Vancouver or the Fraser Valley Real Estate Board.
























